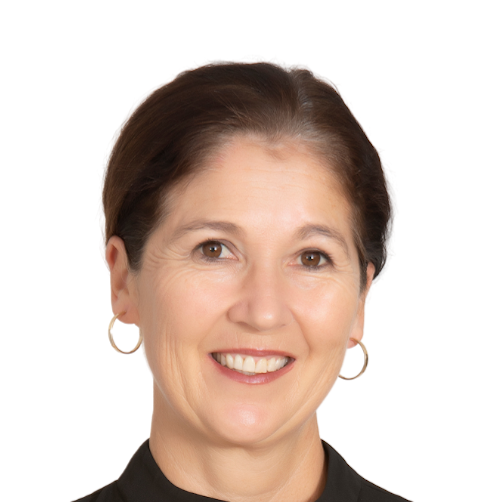Bag a Christmas Bargain!
11 Victoria Street, Warkworth$995,000
 2
2 1
1 2
2
Make your move NOW! Secure this central Warkworth investment before the motorway extension opens and values rise! Healthy home compliant and rental ready or move in before Christmas.
Generous is the best word to describe this family friendly 1970's home, a superior build of its time retaining many original features. Inviting living right now.
Sunny private, north facing position in desired inner Warkworth street. Location, size and convenience combine with 991 m2 beautifully planted, fenced section, creating the perfect playground for children and pets.
Day care, primary school and college within easy walking distance. Spread across two levels, central hub kitchen enjoys tranquil garden views, apex ceiling living room opens wide to covered sun porch and vast entertainers deck beyond.
Cosy wood burner for winter. Three bedrooms upstairs, master with walk in robe, sharing family bathroom. There is even an afternoon sun solarium awaiting your spa pool!
Downstairs fourth bedroom or spacious work from home office awaits with adjoining rumpus room and small bathroom
Huge double plus garage.
Buy with confidence, family comfort and forward investment on offer, seize the opportunity!
| Property Information | |
|---|---|
| Property Type | House |
| Property Features | Smoke alarms |
| Roof | Iron |
| Tenure | Freehold |
| Garaging / carparking | Internal access, Double lock-up, Open carport, Off street |
| Construction | Block and Hardi style board |
| Joinery | Aluminium |
| Insulation | Floor, Ceiling |
| Flooring | Carpet, Parquetry and Vinyl |
| Heating / Cooling | Woodfire (Closed), Heat pump |
| Chattels remaining | Blinds, Fixed floor coverings, Light fittings, Stove, Rangehood, Dishwasher, Smoke Detector, Curtains, 2 x Heated Towel Rails; 2 x Heat Pumps; |
| Kitchen | Modern, Dishwasher, Upright stove, Rangehood, Double sink, Breakfast bar, Pantry and Finished in Laminate and Other (Rolled Rimu trim) |
| Living area | Open plan, Formal lounge |
| Main bedroom | Double and Walk-in-robe |
| Bedroom 2 | Double and Built-in / wardrobe |
| Bedroom 3 | Single and Built-in / wardrobe |
| Bedroom 4 | Double and Built-in / wardrobe |
| Main bathroom | Separate shower, Exhaust fan, Heater |
| Laundry | In garage |
| Outdoor living | Entertainment area (Partly covered), Clothesline, Garden, BBQ area (with lighting), Deck / patio |
More Information...



